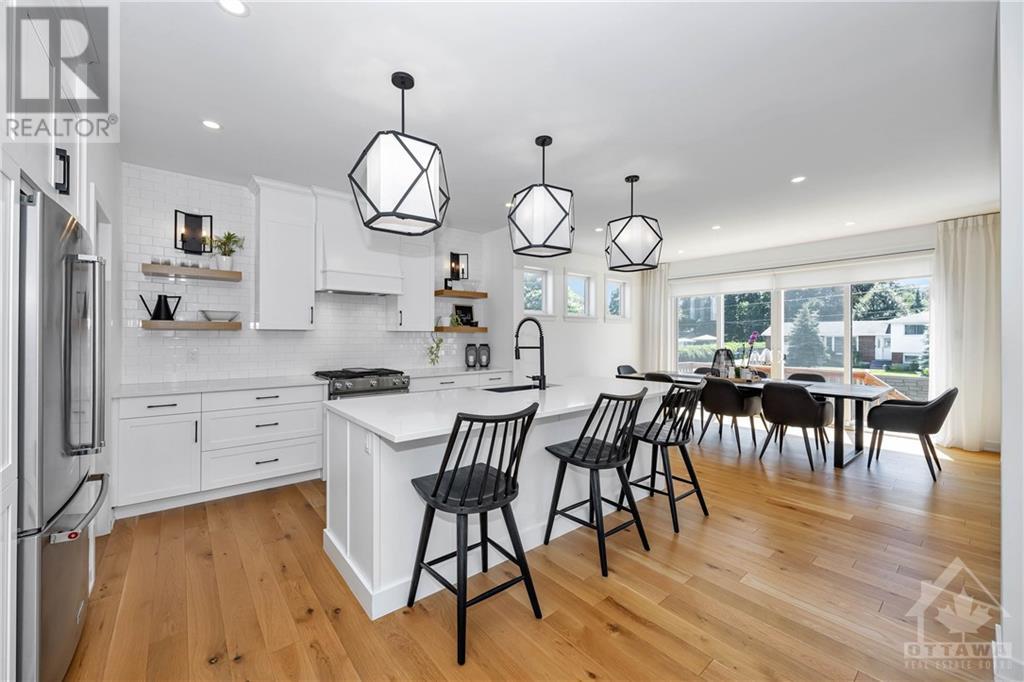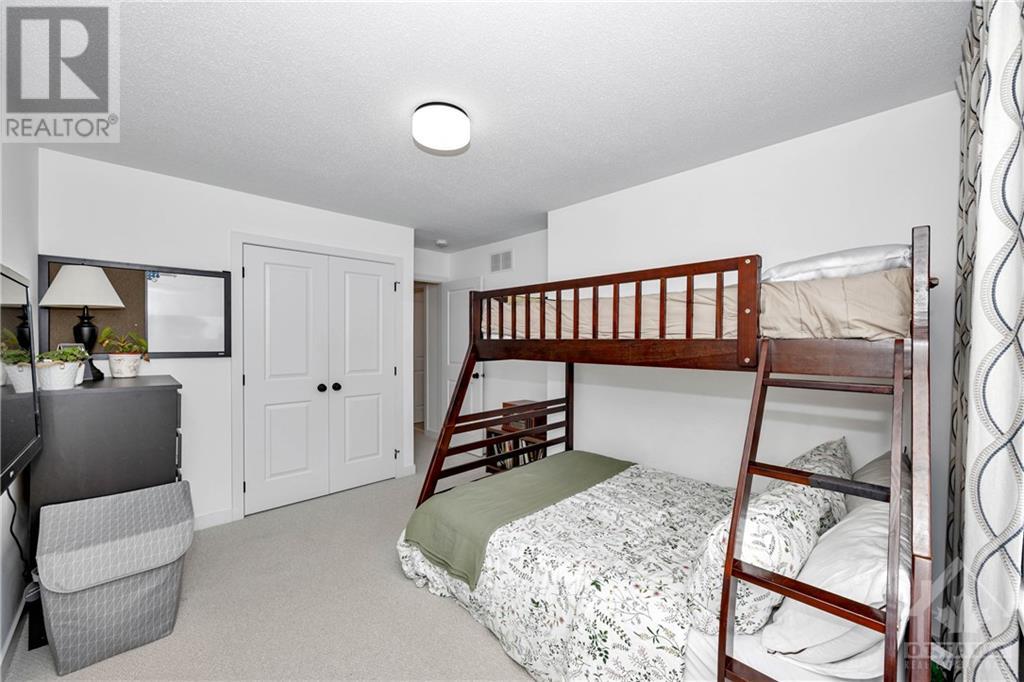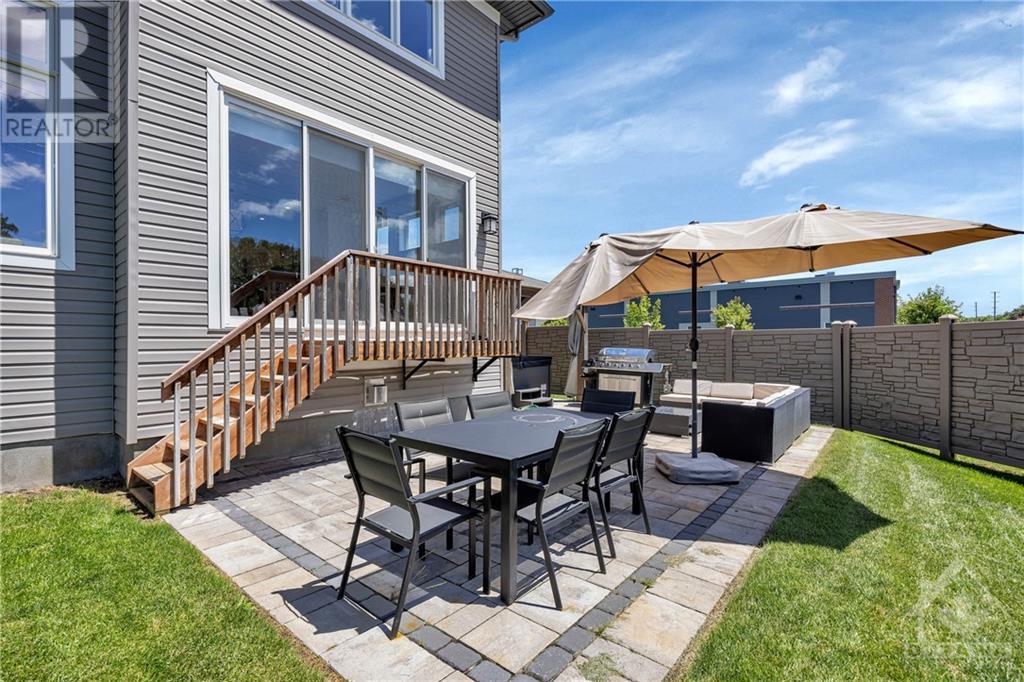5 Bedroom
4 Bathroom
Fireplace
Central Air Conditioning
Forced Air
Landscaped
$1,149,000
This former model home by award winning Cardel Homes is straight out of a magazine. The moment you walk into the house you realize the craftsmanship and thought that went into designing it not to mention the high-end finishes. Wall-to-wall windows flood the great room, which has a vaulted ceiling, black-bricked fireplace and a wall of shiplap. The kitchen, with an island breakfast bar, w/in pantry and gas stove is great for big families. The large eating area has a 4 panel patio door that overlooks the backyard . A main floor office and the front living room finish off this amazing main floor multi-purpose layout. The oversized primary bedroom features his and her closets as well as a luxurious ensuite with glass shower and a corner tub. Three spacious bedrooms, a bathroom and laundry complete the 2nd floor. The L/L features a family room with gas fireplace, built-ins, large bedroom with w/in closet and a luxurious bathroom. The backyard is complete with a patio, gazebo and hot tub. (id:44999)
Property Details
|
MLS® Number
|
1400333 |
|
Property Type
|
Single Family |
|
Neigbourhood
|
Creekside |
|
Amenities Near By
|
Golf Nearby, Recreation Nearby, Shopping |
|
Community Features
|
Family Oriented |
|
Features
|
Gazebo, Automatic Garage Door Opener |
|
Parking Space Total
|
6 |
Building
|
Bathroom Total
|
4 |
|
Bedrooms Above Ground
|
4 |
|
Bedrooms Below Ground
|
1 |
|
Bedrooms Total
|
5 |
|
Amenities
|
Exercise Centre |
|
Appliances
|
Refrigerator, Dishwasher, Dryer, Stove, Washer, Hot Tub |
|
Basement Development
|
Finished |
|
Basement Type
|
Full (finished) |
|
Constructed Date
|
2020 |
|
Construction Style Attachment
|
Detached |
|
Cooling Type
|
Central Air Conditioning |
|
Exterior Finish
|
Brick, Stucco, Vinyl |
|
Fireplace Present
|
Yes |
|
Fireplace Total
|
2 |
|
Fixture
|
Drapes/window Coverings |
|
Flooring Type
|
Hardwood, Tile, Vinyl |
|
Foundation Type
|
Poured Concrete |
|
Half Bath Total
|
1 |
|
Heating Fuel
|
Natural Gas |
|
Heating Type
|
Forced Air |
|
Stories Total
|
2 |
|
Type
|
House |
|
Utility Water
|
Drilled Well |
Parking
Land
|
Acreage
|
No |
|
Fence Type
|
Fenced Yard |
|
Land Amenities
|
Golf Nearby, Recreation Nearby, Shopping |
|
Landscape Features
|
Landscaped |
|
Sewer
|
Municipal Sewage System |
|
Size Depth
|
105 Ft ,10 In |
|
Size Frontage
|
57 Ft ,9 In |
|
Size Irregular
|
57.71 Ft X 105.87 Ft (irregular Lot) |
|
Size Total Text
|
57.71 Ft X 105.87 Ft (irregular Lot) |
|
Zoning Description
|
Residential |
Rooms
| Level |
Type |
Length |
Width |
Dimensions |
|
Second Level |
Primary Bedroom |
|
|
15'0" x 14'9" |
|
Second Level |
5pc Ensuite Bath |
|
|
11'0" x 10'7" |
|
Second Level |
Other |
|
|
6'4" x 5'4" |
|
Second Level |
Bedroom |
|
|
11'9" x 10'4" |
|
Second Level |
Bedroom |
|
|
12'1" x 11'0" |
|
Second Level |
Bedroom |
|
|
11'9" x 10'4" |
|
Second Level |
Laundry Room |
|
|
11'0" x 5'8" |
|
Second Level |
4pc Bathroom |
|
|
11'3" x 6'0" |
|
Lower Level |
Family Room/fireplace |
|
|
20'8" x 14'3" |
|
Lower Level |
Bedroom |
|
|
18'5" x 10'9" |
|
Lower Level |
Other |
|
|
9'5" x 4'5" |
|
Lower Level |
4pc Bathroom |
|
|
8'8" x 7'5" |
|
Main Level |
Foyer |
|
|
5'0" x 5'8" |
|
Main Level |
Living Room |
|
|
12'9" x 9'7" |
|
Main Level |
Kitchen |
|
|
14'7" x 13'9" |
|
Main Level |
Dining Room |
|
|
14'9" x 12'5" |
|
Main Level |
Family Room/fireplace |
|
|
18'8" x 12'9" |
|
Main Level |
Office |
|
|
11'3" x 10'2" |
|
Main Level |
Mud Room |
|
|
6'5" x 5'8" |
|
Main Level |
2pc Bathroom |
|
|
4'9" x 4'9" |
|
Main Level |
Other |
|
|
10'4" x 6'3" |
https://www.realtor.ca/real-estate/27134283/764-kirkham-crescent-ottawa-creekside

































