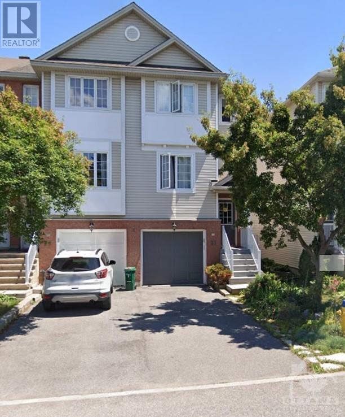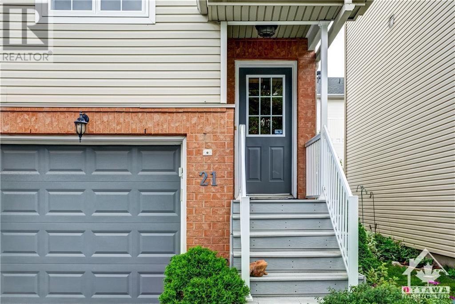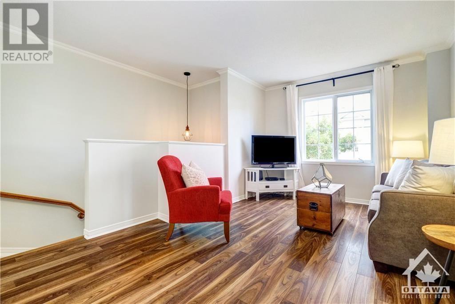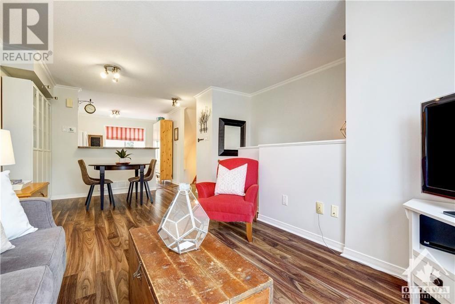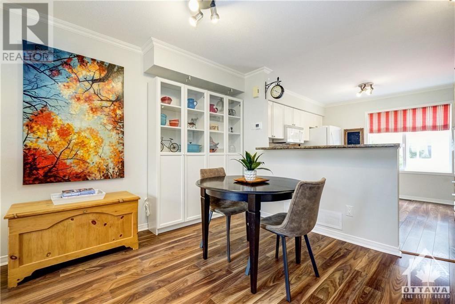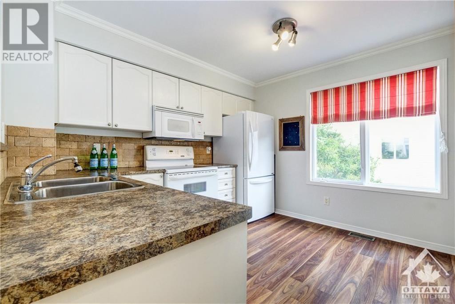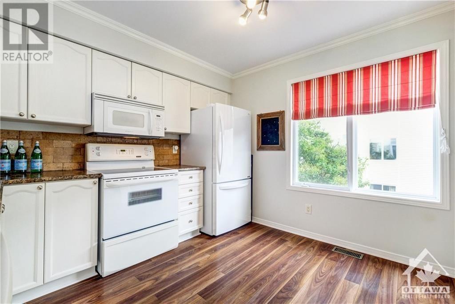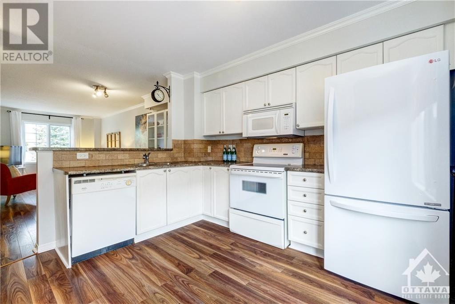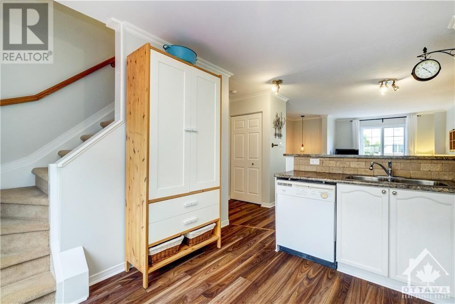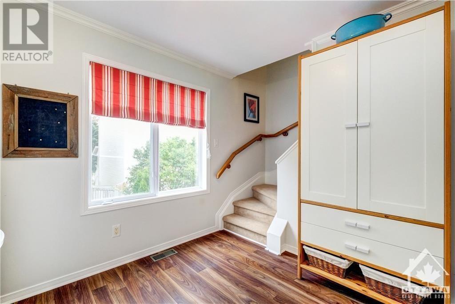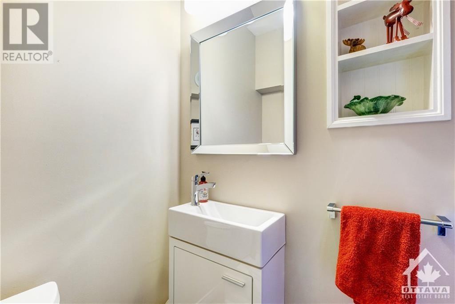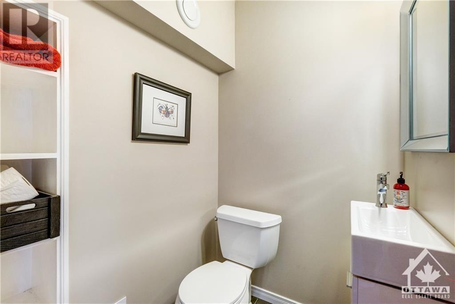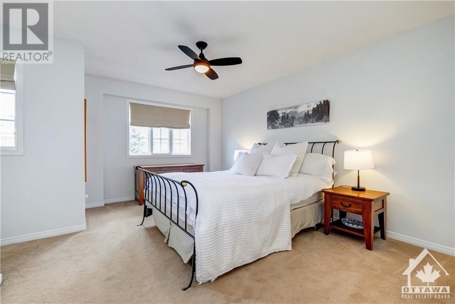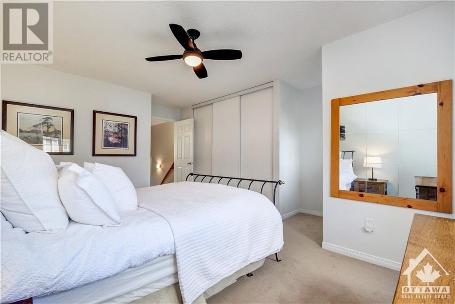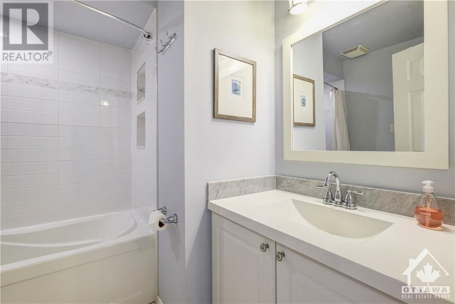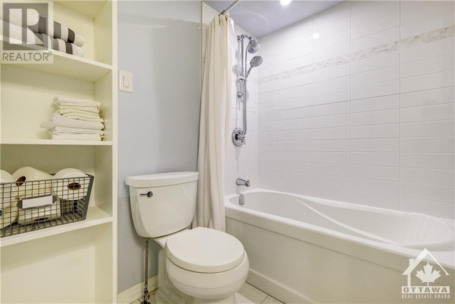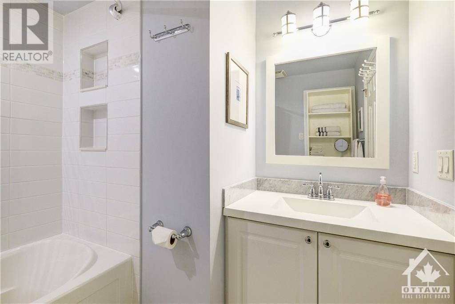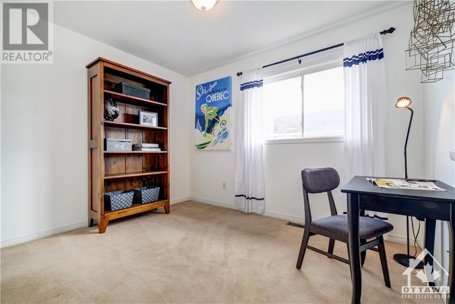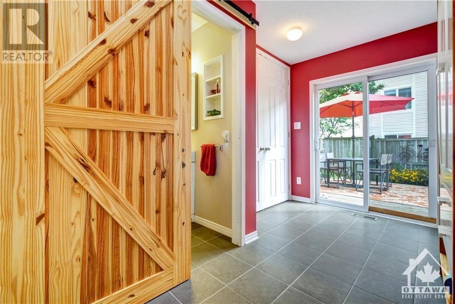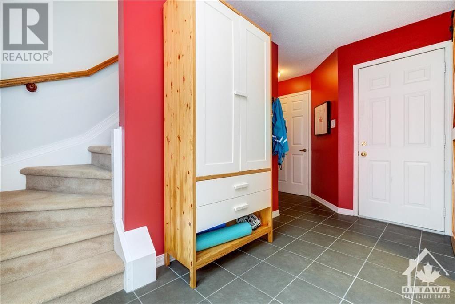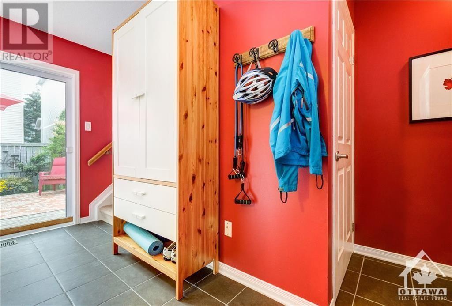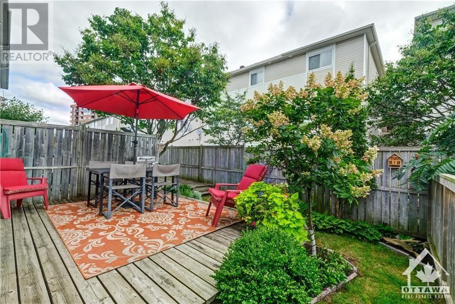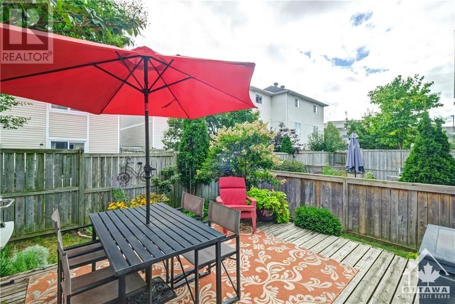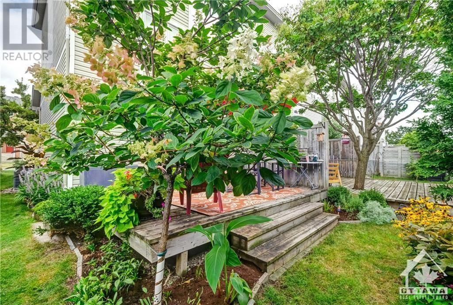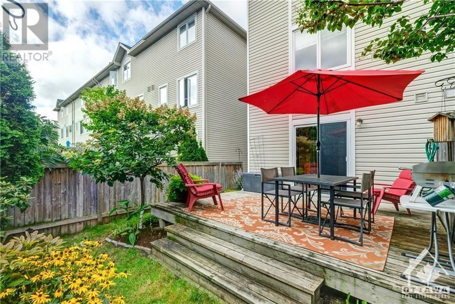2 Bedroom
2 Bathroom
Central Air Conditioning
Forced Air
$555,000
NEW PRICE - 100% Freehold (No Monthly Association Fee) - Great Opportunity for First Time Buyers & Investors. Lovely Bright 3 Storey End Unit townhome with 2 Bedroom & 1 ½ Bathroom & Single Garage located in quiet neighbourhood of Central Park. Ground level features a P-Bath, access to Garage /Unfinished Basement & Backyard. The 2nd level offers an open concept Living/Dining area with large windows, eat-in Kitchen with plenty of space for cooking & entertaining with crisp white cabinetry, warm countertops, brick backsplash & breakfast bar. Top floor offers 2 Bedrooms including huge Master Bedroom & renovated Full bath. Backyard with large deck & beautiful gardens complete this gorgeous home. Single car garage with inside entry & more space to park in driveway. Minutes to Carleton U, Downtown, Highway 417, Parks, Tennis Courts, Shopping, Bike/ Walking Paths & the Experimental Farm. Property is rented & tenant would like to stay, if the new owner is an investor. (id:44999)
Property Details
|
MLS® Number
|
1384866 |
|
Property Type
|
Single Family |
|
Neigbourhood
|
CENTRAL PARK |
|
Amenities Near By
|
Public Transit, Recreation Nearby, Shopping |
|
Features
|
Automatic Garage Door Opener |
|
Parking Space Total
|
3 |
|
Structure
|
Deck |
Building
|
Bathroom Total
|
2 |
|
Bedrooms Above Ground
|
2 |
|
Bedrooms Total
|
2 |
|
Appliances
|
Refrigerator, Dishwasher, Dryer, Microwave Range Hood Combo, Stove, Washer |
|
Basement Development
|
Unfinished |
|
Basement Type
|
Crawl Space (unfinished) |
|
Constructed Date
|
2000 |
|
Cooling Type
|
Central Air Conditioning |
|
Exterior Finish
|
Brick, Siding |
|
Flooring Type
|
Wall-to-wall Carpet, Laminate, Tile |
|
Foundation Type
|
Poured Concrete |
|
Half Bath Total
|
1 |
|
Heating Fuel
|
Natural Gas |
|
Heating Type
|
Forced Air |
|
Stories Total
|
3 |
|
Type
|
Row / Townhouse |
|
Utility Water
|
Municipal Water |
Parking
|
Attached Garage
|
|
|
Inside Entry
|
|
|
Surfaced
|
|
Land
|
Acreage
|
No |
|
Land Amenities
|
Public Transit, Recreation Nearby, Shopping |
|
Sewer
|
Municipal Sewage System |
|
Size Depth
|
69 Ft ,2 In |
|
Size Frontage
|
19 Ft ,9 In |
|
Size Irregular
|
19.75 Ft X 69.13 Ft (irregular Lot) |
|
Size Total Text
|
19.75 Ft X 69.13 Ft (irregular Lot) |
|
Zoning Description
|
Residential |
Rooms
| Level |
Type |
Length |
Width |
Dimensions |
|
Second Level |
Living Room/dining Room |
|
|
13'8" x 20'1" |
|
Second Level |
Kitchen |
|
|
9'8" x 9'4" |
|
Third Level |
Primary Bedroom |
|
|
11'2" x 14'0" |
|
Third Level |
Bedroom |
|
|
10'2" x 10'6" |
|
Third Level |
4pc Bathroom |
|
|
5'0" x 8'0" |
|
Main Level |
Foyer |
|
|
4'0" x 5'8" |
|
Main Level |
Partial Bathroom |
|
|
Measurements not available |
|
Main Level |
Storage |
|
|
Measurements not available |
|
Main Level |
Laundry Room |
|
|
Measurements not available |
https://www.realtor.ca/real-estate/26718171/21-yorkville-street-ottawa-central-park


