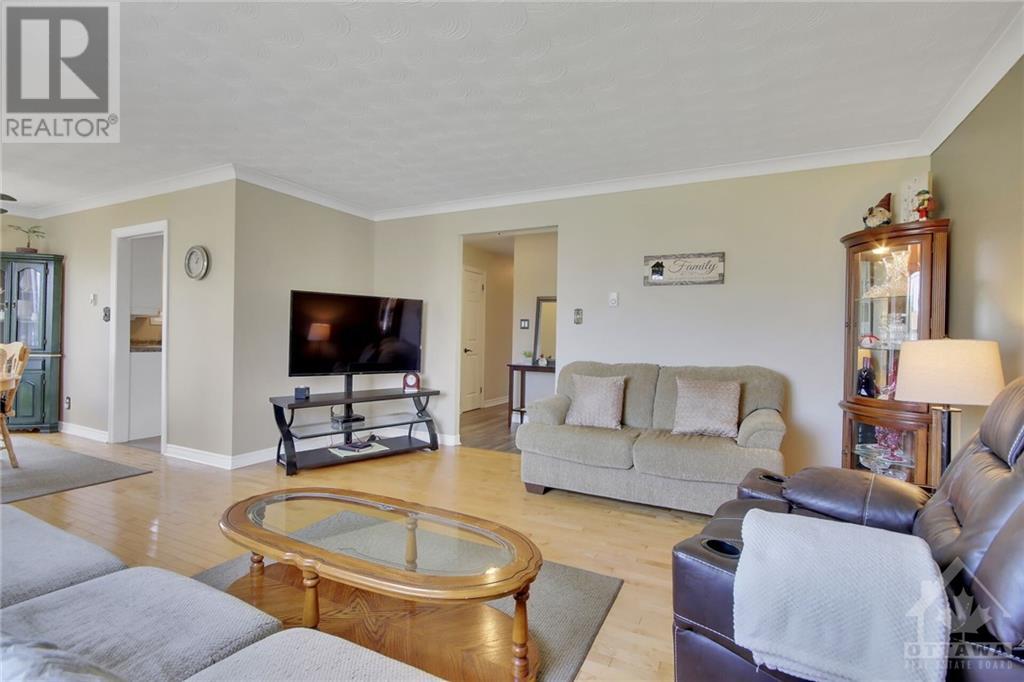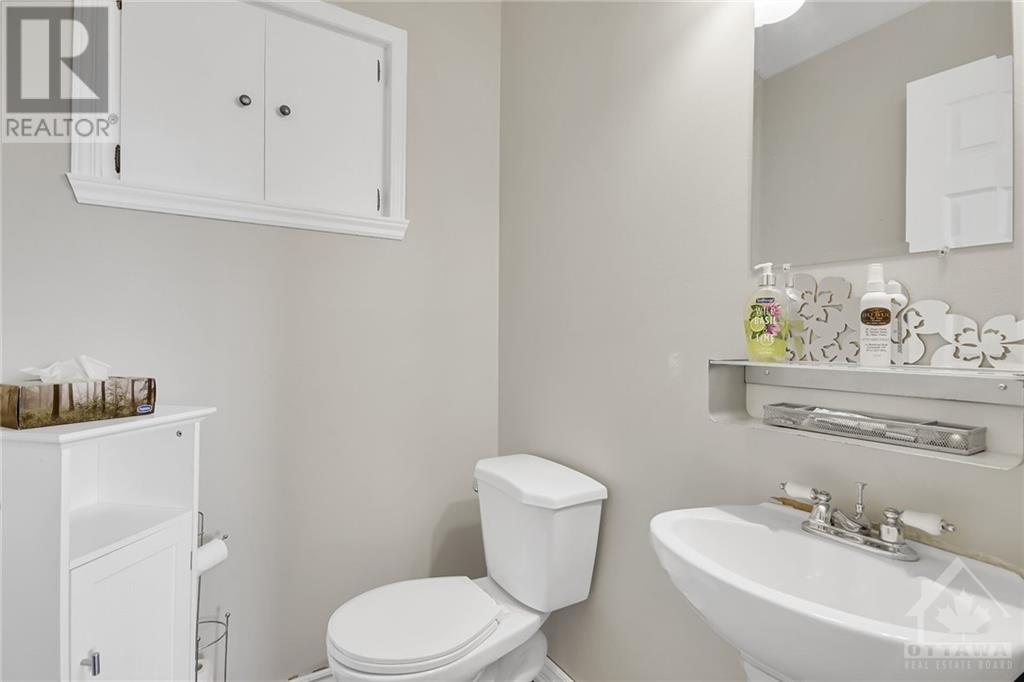4 Bedroom
3 Bathroom
Raised Ranch
Fireplace
Heat Pump
Baseboard Heaters, Heat Pump
$484,900
Welcome to 3 Ouellette, Hi-Ranch 3 + 1 bedroom home located in the family orientate community of Long Sault. This well maintained house boast hardwood floors on the main level, open concept dining / living room with gas fireplace, a large kitchen and three spacious bedrooms. Lower floor has huge recreation room with gas fireplace, bedroom and full bath. Enjoy the large backyard with no rear neighbors. Close to schools, parks, shopping and minutes away from the St Lawrence River. Please take a look at the virtual tour to really appreciate what this home has to offer. Easy to show, book a showing now. Heat pump 2021, most windows 2015, roof 2019. (id:44999)
Property Details
|
MLS® Number
|
1399106 |
|
Property Type
|
Single Family |
|
Neigbourhood
|
Long Sault |
|
Amenities Near By
|
Water Nearby |
|
Easement
|
Right Of Way, Easement |
|
Parking Space Total
|
6 |
|
Structure
|
Deck |
Building
|
Bathroom Total
|
3 |
|
Bedrooms Above Ground
|
3 |
|
Bedrooms Below Ground
|
1 |
|
Bedrooms Total
|
4 |
|
Appliances
|
Refrigerator, Dryer, Freezer, Hood Fan, Stove, Washer, Blinds |
|
Architectural Style
|
Raised Ranch |
|
Basement Development
|
Finished |
|
Basement Type
|
Full (finished) |
|
Constructed Date
|
1978 |
|
Construction Style Attachment
|
Detached |
|
Cooling Type
|
Heat Pump |
|
Exterior Finish
|
Brick, Siding |
|
Fireplace Present
|
Yes |
|
Fireplace Total
|
2 |
|
Fixture
|
Drapes/window Coverings |
|
Flooring Type
|
Wall-to-wall Carpet, Laminate, Vinyl |
|
Foundation Type
|
Block |
|
Half Bath Total
|
1 |
|
Heating Fuel
|
Electric, Natural Gas |
|
Heating Type
|
Baseboard Heaters, Heat Pump |
|
Stories Total
|
1 |
|
Type
|
House |
|
Utility Water
|
Municipal Water |
Parking
Land
|
Acreage
|
No |
|
Land Amenities
|
Water Nearby |
|
Sewer
|
Municipal Sewage System |
|
Size Depth
|
199 Ft ,5 In |
|
Size Frontage
|
60 Ft |
|
Size Irregular
|
60 Ft X 199.44 Ft |
|
Size Total Text
|
60 Ft X 199.44 Ft |
|
Zoning Description
|
Residential |
Rooms
| Level |
Type |
Length |
Width |
Dimensions |
|
Lower Level |
Recreation Room |
|
|
41'9" x 12'10" |
|
Lower Level |
Bedroom |
|
|
13'5" x 12'4" |
|
Lower Level |
3pc Bathroom |
|
|
Measurements not available |
|
Lower Level |
Laundry Room |
|
|
12'5" x 11'11" |
|
Main Level |
Living Room |
|
|
15'6" x 14'5" |
|
Main Level |
Dining Room |
|
|
11'5" x 9'3" |
|
Main Level |
Kitchen |
|
|
11'2" x 10'4" |
|
Main Level |
Primary Bedroom |
|
|
13'6" x 12'2" |
|
Main Level |
2pc Ensuite Bath |
|
|
Measurements not available |
|
Main Level |
Bedroom |
|
|
14'6" x 8'10" |
|
Main Level |
Bedroom |
|
|
11'2" x 8'11" |
|
Main Level |
3pc Bathroom |
|
|
Measurements not available |
https://www.realtor.ca/real-estate/27080416/3-ouellette-avenue-long-sault-long-sault

































