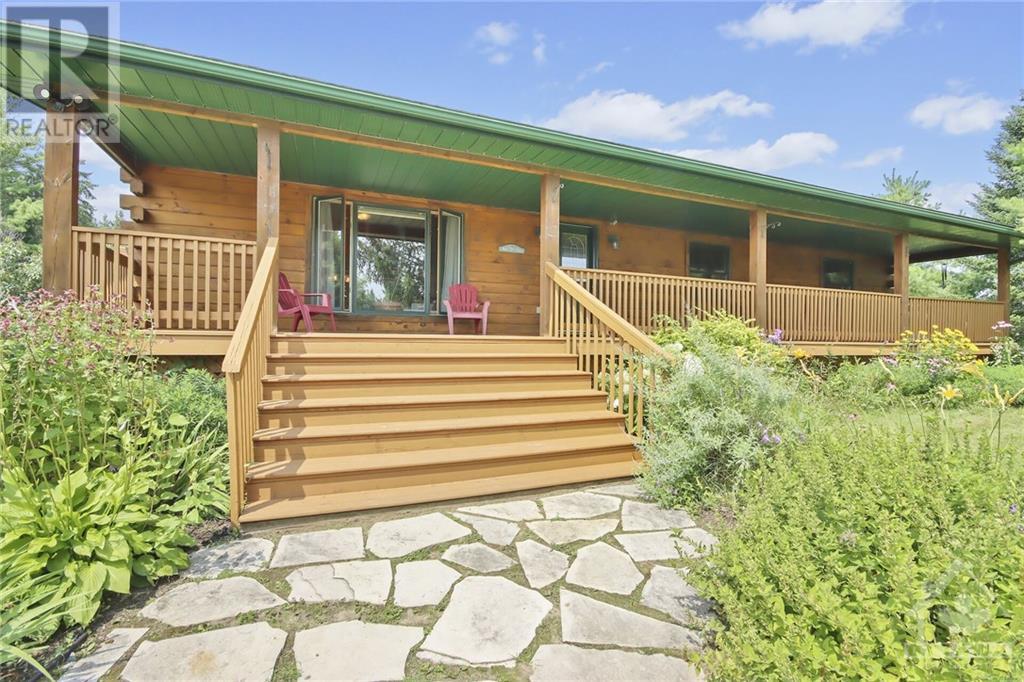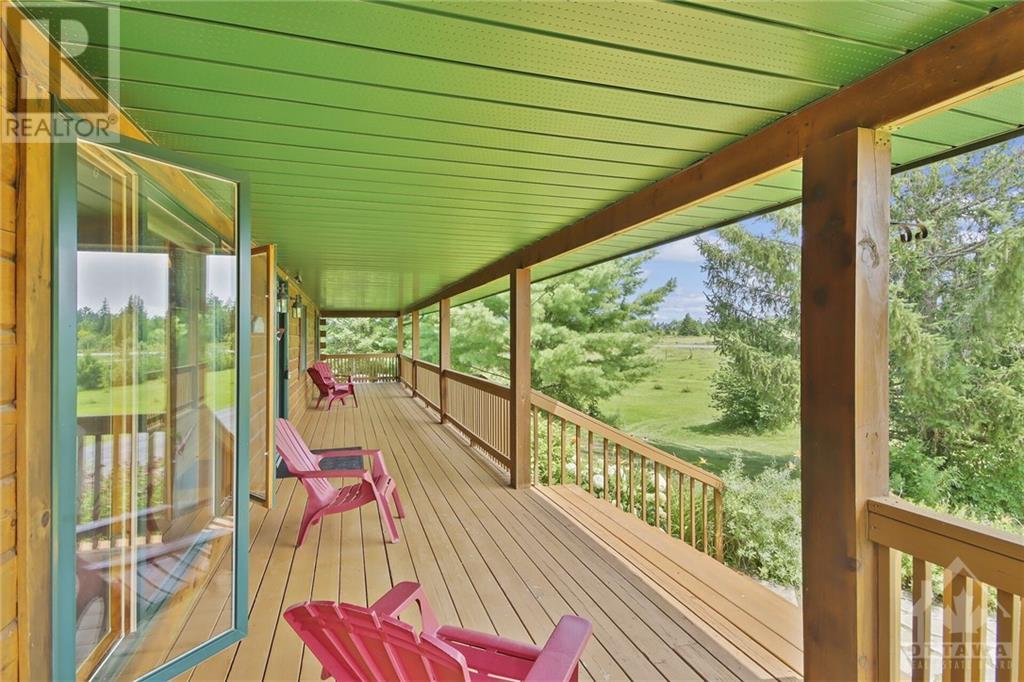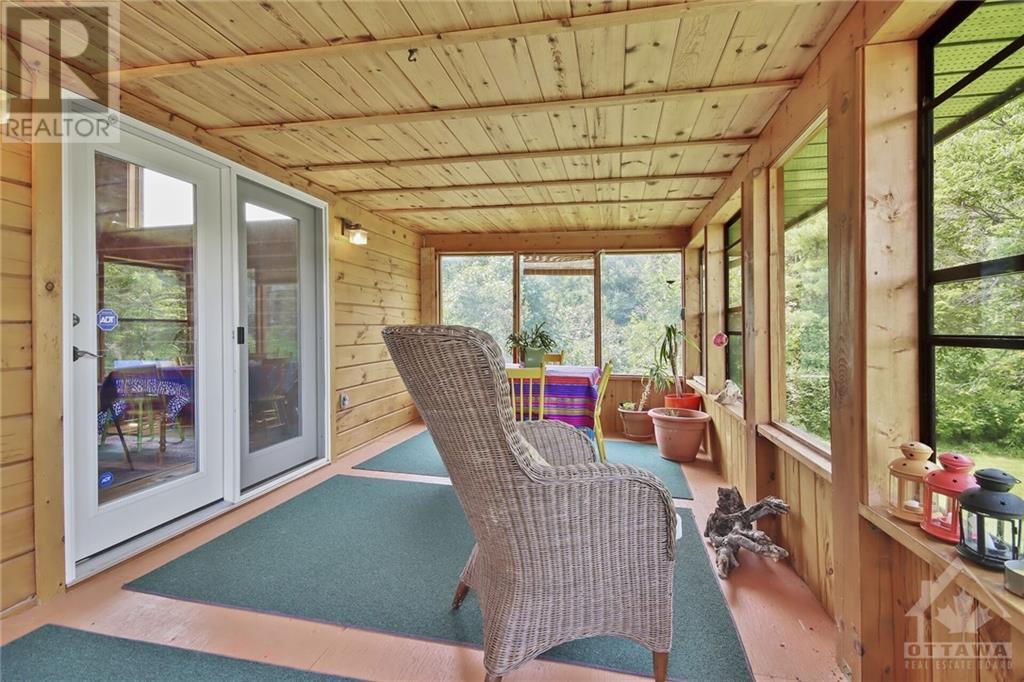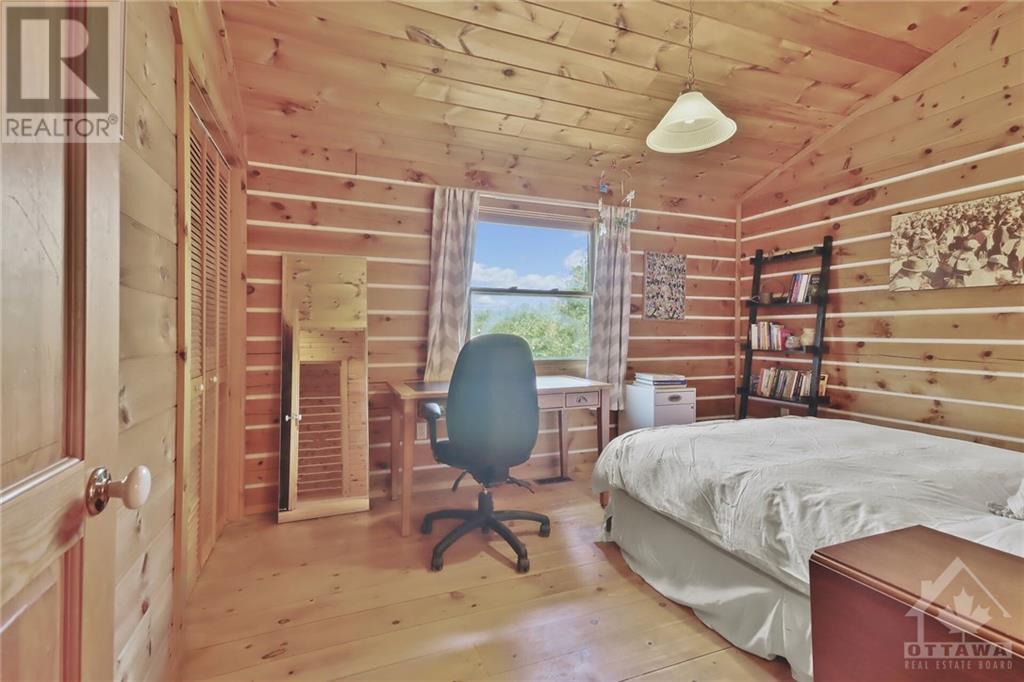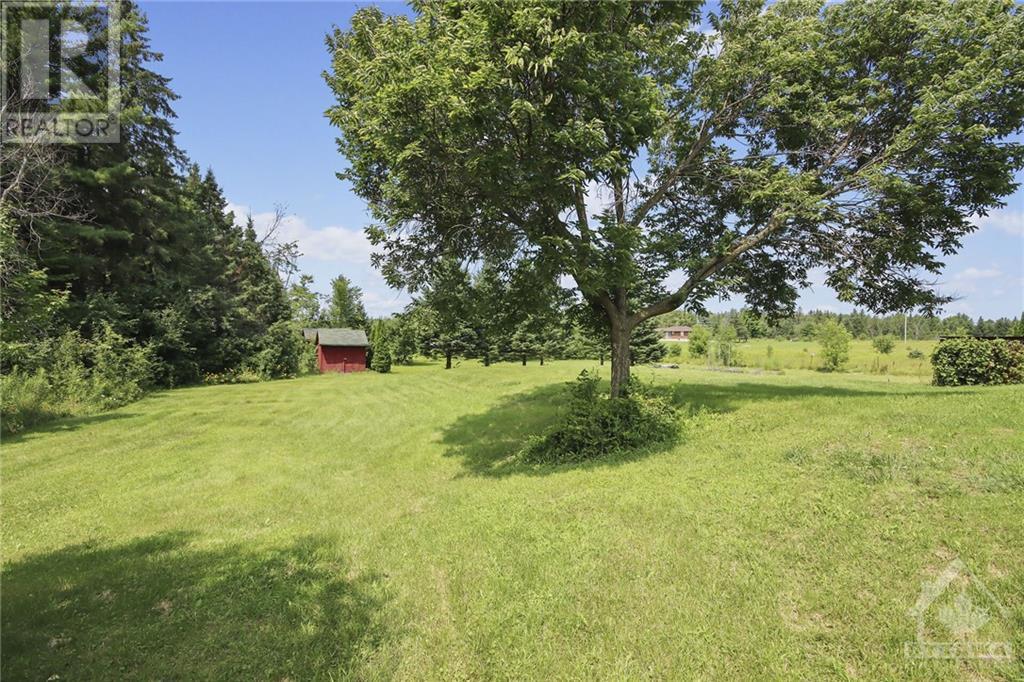3 Bedroom
2 Bathroom
Bungalow
Fireplace
Central Air Conditioning, Air Exchanger
Forced Air, Other
Acreage
$774,900
Live your rural dream in this custom White Pine Timber Bungalow on 8 Acres corner lot. Open concept layout with tongue & groove vaulted ceilings, pine flooring, large front verandah, rear deck off a 3 season screened porch. Maple Kitchen w/breakfast bar, island, and SS appliances. Cozy pellet stove in living room with large windows. 3 nice size bedrooms w/ample closet space. 2 main floor baths with updated vanities. Bath 1 offers corner shower & area for main floor laundry. Bath 2 offers a beautiful claw foot tub. Plenty of room to grow in lower level offering a large drywalled room perfect for Rec room or bedroom. Utility room offers a walkout to yard & 2nd laundry hook ups . 2 car detached garage w/extra pony panel and new roof. Rear yard offers 5 raised gardens, small pond, and 3 sheds. Close to Almonte, ski hills, shopping. 20 min to Kanata. 24 hours irrevocable on all offers. Please take a look at the virtual tour to really appreciate what this property has to offer. (id:44999)
Property Details
|
MLS® Number
|
1405025 |
|
Property Type
|
Single Family |
|
Neigbourhood
|
Mississippi Mills / Pakenham |
|
Amenities Near By
|
Golf Nearby, Ski Area |
|
Easement
|
Unknown |
|
Features
|
Acreage, Private Setting, Farm Setting, Automatic Garage Door Opener |
|
Parking Space Total
|
10 |
|
Storage Type
|
Storage Shed |
|
Structure
|
Deck, Porch, Porch |
Building
|
Bathroom Total
|
2 |
|
Bedrooms Above Ground
|
3 |
|
Bedrooms Total
|
3 |
|
Appliances
|
Refrigerator, Dishwasher, Dryer, Microwave Range Hood Combo, Stove, Washer, Blinds |
|
Architectural Style
|
Bungalow |
|
Basement Development
|
Partially Finished |
|
Basement Type
|
Full (partially Finished) |
|
Constructed Date
|
1999 |
|
Construction Style Attachment
|
Detached |
|
Cooling Type
|
Central Air Conditioning, Air Exchanger |
|
Exterior Finish
|
Other, Wood |
|
Fireplace Present
|
Yes |
|
Fireplace Total
|
1 |
|
Fixture
|
Drapes/window Coverings, Ceiling Fans |
|
Flooring Type
|
Wood, Tile |
|
Foundation Type
|
Poured Concrete |
|
Heating Fuel
|
Other, Propane |
|
Heating Type
|
Forced Air, Other |
|
Stories Total
|
1 |
|
Type
|
House |
|
Utility Water
|
Drilled Well |
Parking
Land
|
Acreage
|
Yes |
|
Land Amenities
|
Golf Nearby, Ski Area |
|
Sewer
|
Septic System |
|
Size Frontage
|
634 Ft ,11 In |
|
Size Irregular
|
8 |
|
Size Total
|
8 Ac |
|
Size Total Text
|
8 Ac |
|
Zoning Description
|
Rural Residential |
Rooms
| Level |
Type |
Length |
Width |
Dimensions |
|
Lower Level |
Other |
|
|
27'10" x 22'8" |
|
Lower Level |
Utility Room |
|
|
28'10" x 22'8" |
|
Main Level |
Living Room |
|
|
23'3" x 17'9" |
|
Main Level |
Dining Room |
|
|
20'0" x 10'0" |
|
Main Level |
Kitchen |
|
|
10'0" x 10'0" |
|
Main Level |
Primary Bedroom |
|
|
13'8" x 12'5" |
|
Main Level |
Bedroom |
|
|
13'0" x 10'5" |
|
Main Level |
Bedroom |
|
|
13'0" x 9'0" |
|
Main Level |
3pc Bathroom |
|
|
Measurements not available |
|
Main Level |
Full Bathroom |
|
|
Measurements not available |
|
Main Level |
Solarium |
|
|
19'0" x 9'6" |
https://www.realtor.ca/real-estate/27235261/4534-panmure-road-pakenham-mississippi-mills-pakenham



